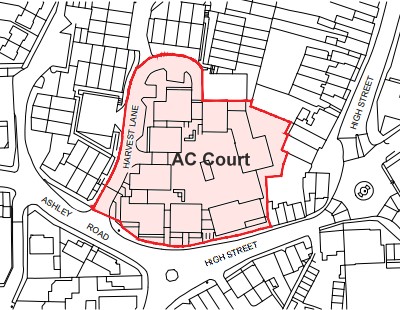
TD & WG Residents’ Association asks that appropriate residential building standards be adhered to when Elmbridge Borough Council consider the AC Court ‘Prior Approval’ application (2021/2556) for 51 flats in Thames Ditton
The RA has submitted its concerns (below) to Elmbridge’s Planning Department stressing that, although not opposed to the conversion of redundant office space to residential use, the resulting flats must be designed to recognised standards which enhance the residential environment of Thames Ditton, not detract from it. Areas of existing design shortfall have been pointed out.
Although this ‘Prior Approval’ application is not subject to the usual Planning Application’ evaluation, officers can reject it if appropriate design standards have not been met. The extent of local opposition will also weigh in their considerations, and the RA urges residents to submit their comments on the council’s website.
-------------------------------------------------------------------------------
From: chairman@residents-association.com
To: tplan@elmbridge.gov.uk
Sent: Thu, 12 Aug 2021 15:28
Subject: 2021/2556 - A C Court, High Street, Thames Ditton, KT7 0SR
I write on behalf of residents to express our concerns in relation to this 'Prior Approval' application which proposes the conversion of office premises into 51 flats in Thames Ditton.
Before commenting on specific issues related to this case, we wish to make it clear that we are not opposed to the conversion of redundant office space, where it can viably, and sustainably, be used to provide accommodation, particularly if the units are affordable and well designed. Whilst the units proposed might be affordable, who knows?, we do not think that they are well designed and believe that if a proper planning application were submitted, a better outcome for everyone would be achieved.
The fact that there will be no requirement for the developer of this site to make a CIL contribution makes no sense whatever. However, we realise that these 'rules', illogical as they are, are laid down by Central Government. The end result will, of course, be that you, the Local Authority will pick up the bill for the inevitable additional infrastructure costs that the proposed development will create and the developer will pocket the charge by way of additional profit.
In relation to the application and supporting documents, we have the following observations to make.
- Lack of light: The applicants themselves admit that not all the proposed flats meet even the minimum BRE levels and specifically state that 'The results for those eight habitable rooms need to be examined further'. Looking at the layout of the flats there are a number where the kitchen (which should normally meet the highest BRE standard) would obviously be reliant on artificial light and do not meet minimum BRE levels. Surely all occupants should enjoy very good levels of daylight, particularly in such constrained accommodation.
- The Government's space standards (I understand that the government has now made this a requirement even for Prior Approval applications): At least three of the 1-bed flats only just meet the 37 sq m for a one-bed flat with a shower, and several others only slightly exceed this. As far as we can see at least 10 of the 2 bed flats fail to meet the minimum space standards for 2 bed units in a 2 storey block. Units of these dimensions, particularly at this density.
- The outlook from many of these flats is bleak - a number look out onto tarmac and parked cars - there is no green space or landscaping.
- There is no outside amenity space for any of these units - not so much as a balcony. There is no open green space easily accessible in the immediate vicinity.
- The village is regularly flooded when there is heavy rain; clearly the existing drainage system is unable to cope with the existing demands made upon it and Thames Water has been unable to adequately address the problems. What possible reasons are there to believe that the existing drainage capacity will suddenly be able to cope with 51 units, accommodating up to 115 people?
Design: The government is now placing a lot of emphasis on the importance of 'good design'. Contrary to the government's intentions for residential units this proposed development does not (and is not obliged to) pay attention to good design practice. Most of the units are very small, cramped and claustrophobic, with no communal area and unreasonably dense. Is this really what we should expect in the 21st Century? We have just been through a number of lockdowns, and if we've learned anything at all, it is that personal space and accessible amenity space outside is absolutely essential to everybody's heath and wellbeing – yet in the design of these flats there is no acknowledgement of recent experiences or consideration for the well being of the potential occupants. Many of the units have a relatively small communal area in the form of a single open plan kitchen/living room, even in units intended to accommodate up to 5 people. This is bad enough in normal times but we have every reason to assume that, in future, people may well be forced to spend long periods of time confined to their homes, often with children and young people. Should responsible developers be entertaining the idea of providing poorly designed and inadequate accommodation particularly when we know that people may be confined to their homes for weeks at a time?
This is not an acceptable standard of accommodation and we urge you to refuse prior approval.
Graham Cooke
Chair Thames Ditton & Weston Green Residents' Association
